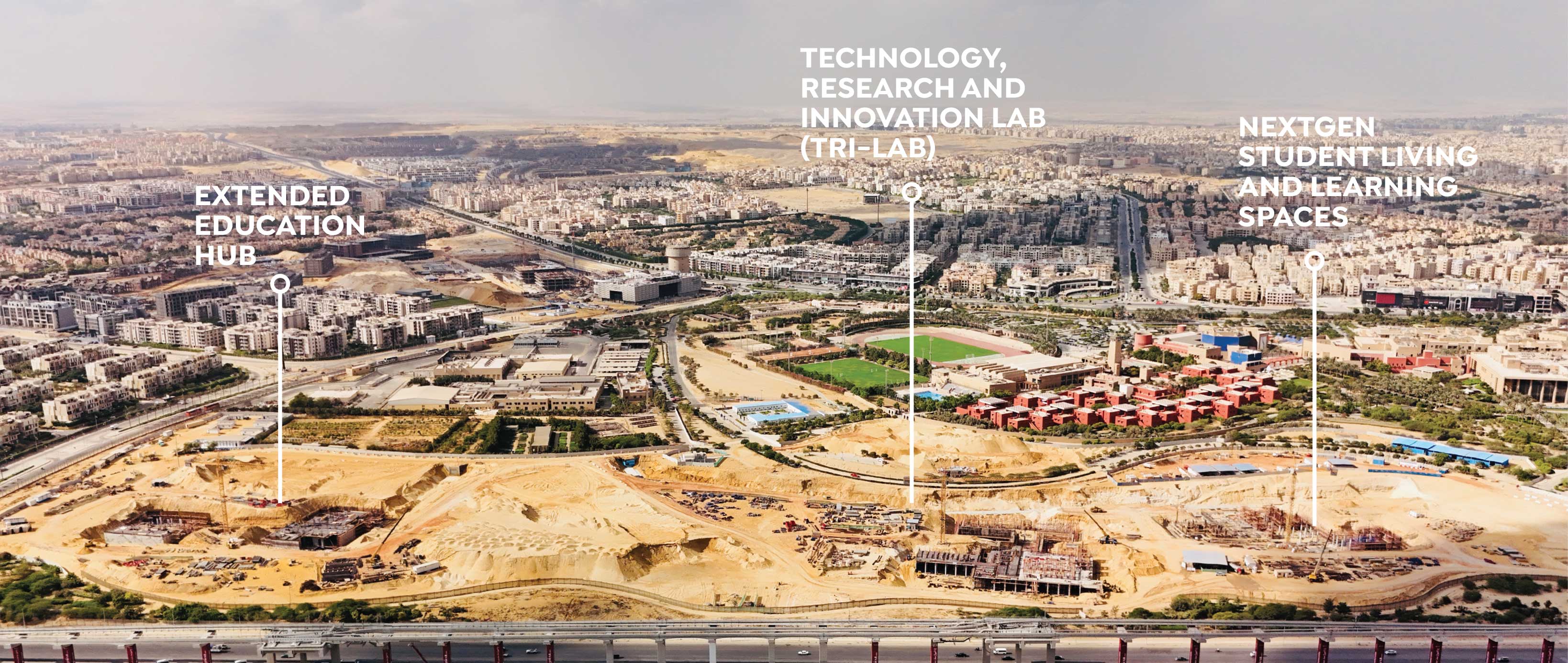AUC’s visionary Campus 2026 project is entering a “concrete” phase.
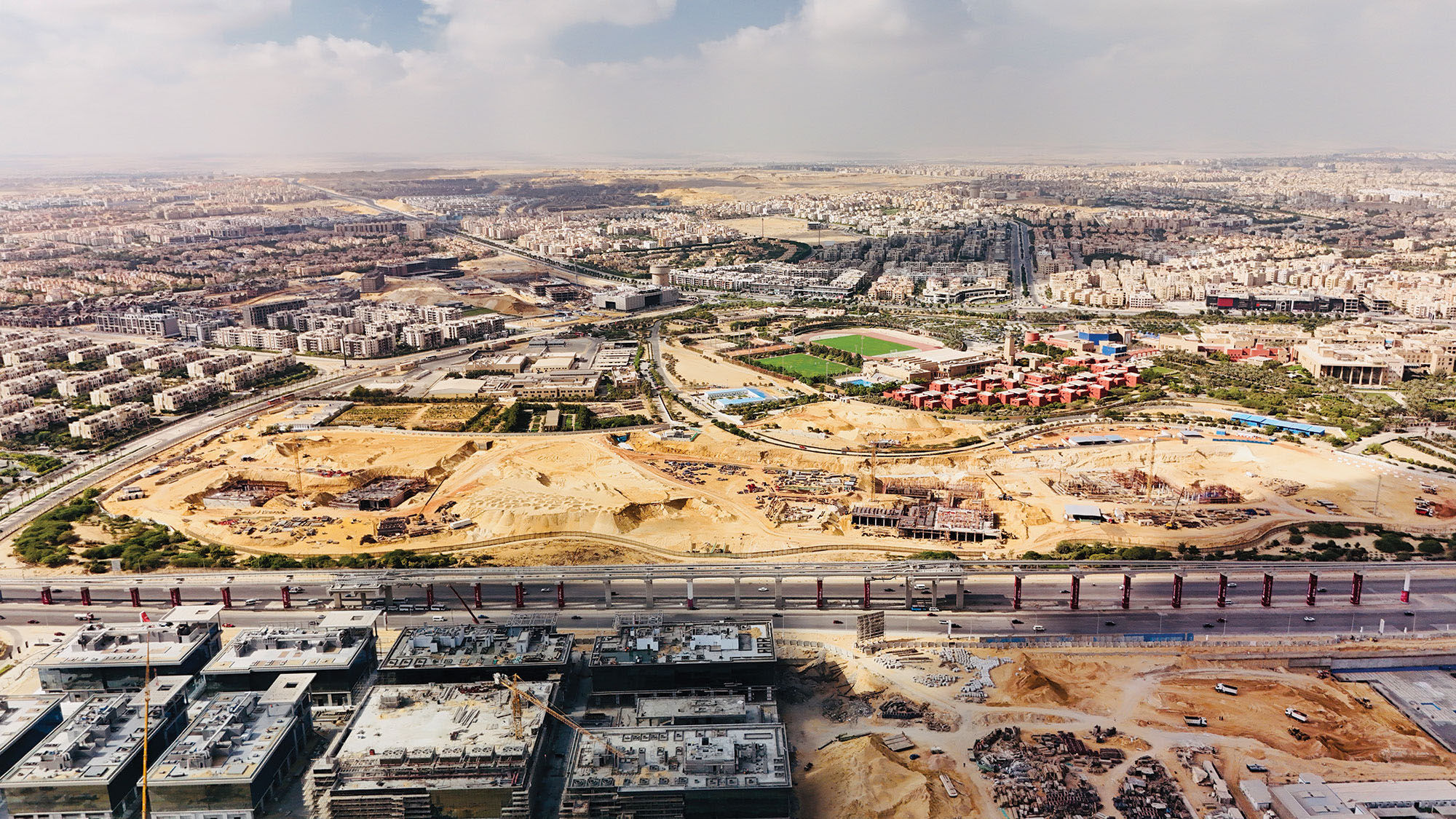
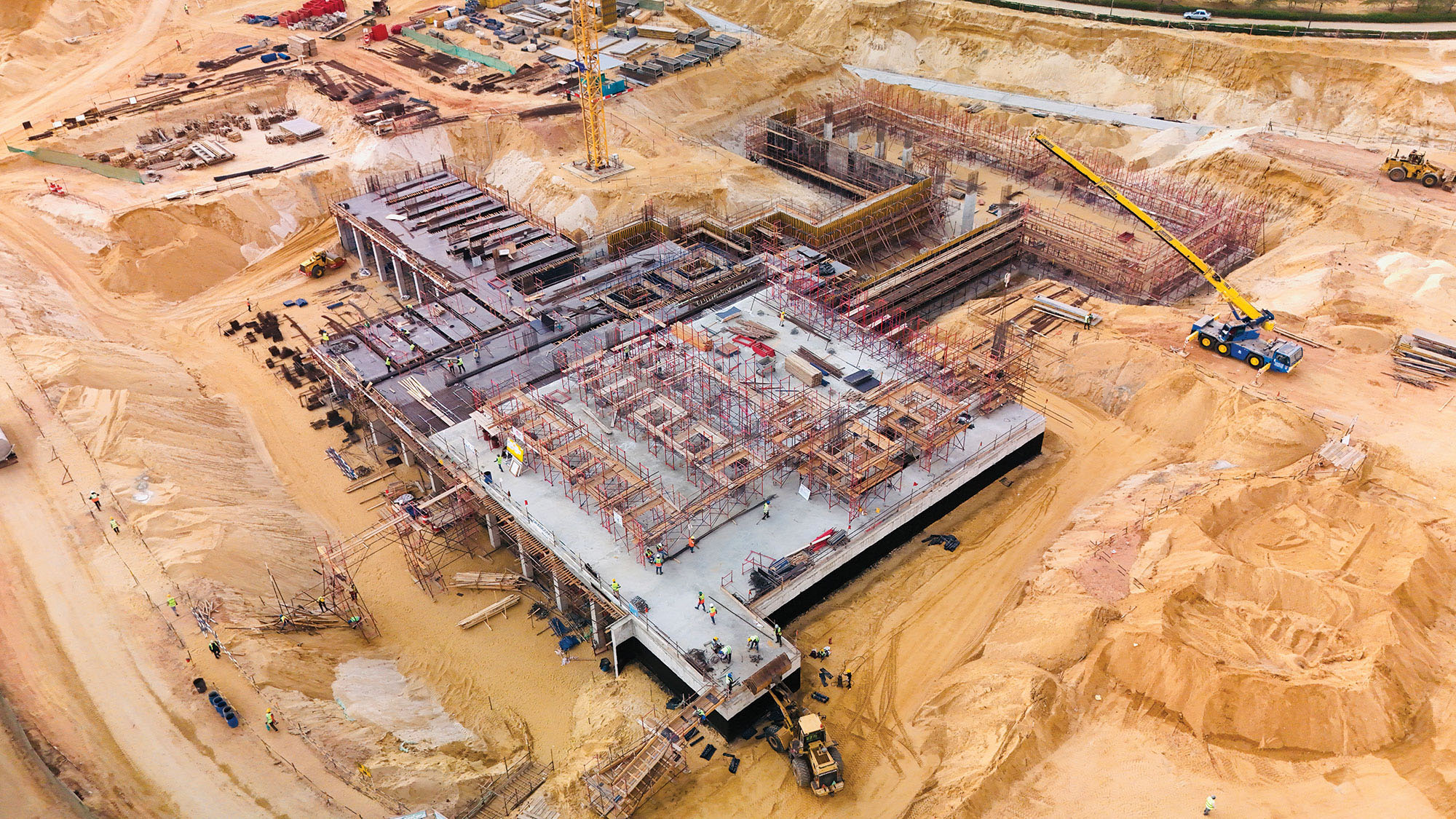
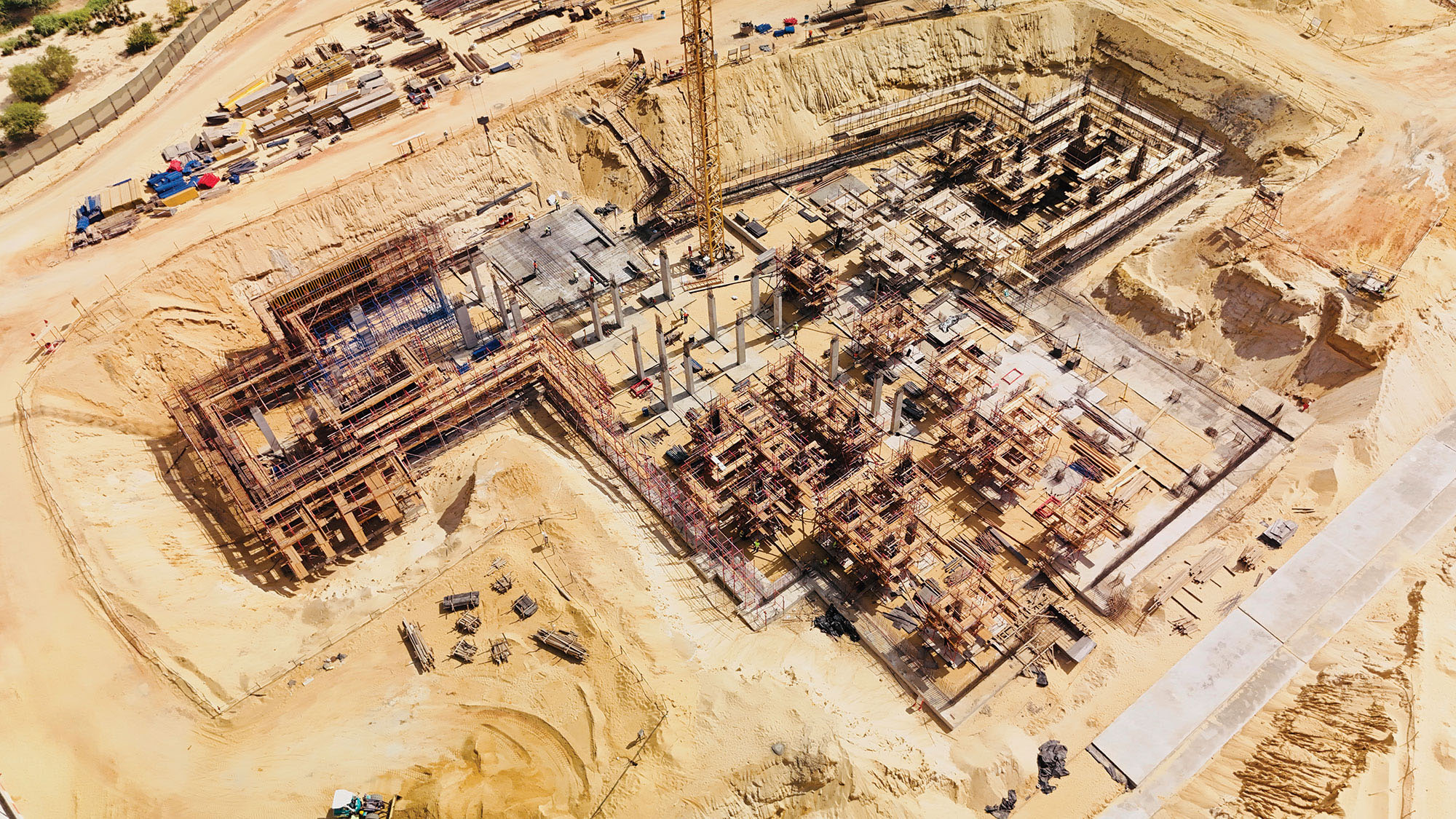
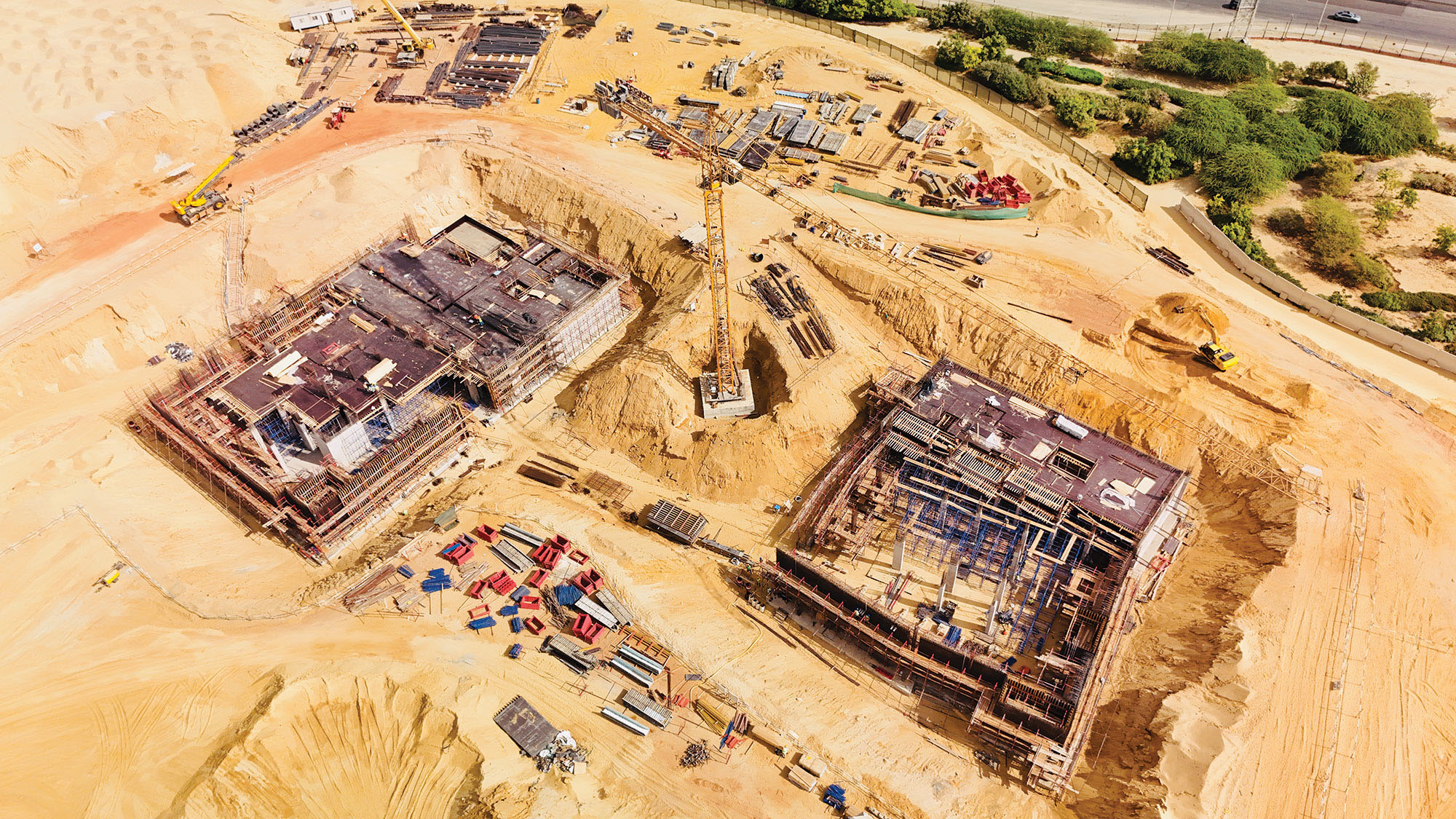
Coming to campus soon are three new sites that will transform AUC as we know it. Underway are the Technology, Research and Innovation Lab (TRI-Lab), the public-facing Extended Education Hub and accessible NextGen Student Living and Learning Spaces — all central components of the Campus 2026 development project.
“This is the year we take our vision from a big idea to a tangible reality,” says AUC President Ahmad Dallal. “Over the past several years, the University has worked to shape the plans for campus expansion that were first envisioned as part of the original campus design and later carefully refined to advance AUC’s strategic vision. This year, we will work together to take the three transformative, strategic projects from detailed plans to effective programs.”
Three tower cranes — one for each project site — are visible from afar, facilitating material handling on the ground. Behind each construction site are core values, safety protocols, an army of engineers and technicians, and even on-site student trainees that reflect AUC’s identity.
Meaningful Design
Throughout the building plans, the key themes of sustainability, accessibility and public service are pervasive. Physically, the new architectural style symbolizes a continuation but also an advancement of the New Cairo campus.
“The new buildings will not only be in harmony with the existing style and features of our campus, but they will also be considered the next generation of green buildings — driven by performance and environmental stewardship,” says Khaled Tarabieh, University architect and associate
professor of sustainable design in the Department of Architecture.
“The new buildings will not only be in harmony with the existing style and features of our campus, but they will also be considered the next generation of green buildings — driven by performance and environmental stewardship."
Material selection, for instance, will adhere to current campus design guidelines. Sandstone, which is known for its superior insulation against solar heat gain, will continue to be used for exterior walls, and tree species will continue to be selected according to water efficiency and green
canopy surface area. High-performance glazing and energy-efficient equipment will enhance sustainability. Yet, new systems will be installed for the first time, such as gray water optimization systems, which will allow for reduced water intake by at least 50% in the new buildings. Meanwhile, shading and evaporative cooling strategies will continue to be used to ensure comfortable outdoor spaces. The buildings will also contain energy-efficient heating and cooling systems, electric vehicle charging in select parking areas and dedicated recycling rooms to properly sort and divert waste off campus. All of the designs are in compliance with the globally recognized Leadership in Energy and Environmental Design (LEED) green building certification standards for new construction.
“This year, we will work together to take the three transformative, strategic projects from detailed plans to effective programs.”
Accessibility will also be at the forefront of the designs. For instance, the NextGen student housing will be equipped with accessible restrooms, elevators, ramps, common spaces, a teaching kitchen, a small grocery store, a music and gaming studio, and even a dual-delivery classroom.
Confirming that the other sites will also be accessible, Tarabieh says, “We are studying the installation of tactile tiles [special floor tiles that assist pedestrians with visual impairments] for members of our community who need it.”
Service is at the core of the projects, particularly for the Extended Education Hub, which will house state-of-the-art programs for extended education learners while also hosting events and conferences for the public, with networking and lounge spaces for professionals.
“The hub is strategically located to serve professionals seeking training, primarily in New Cairo and the New Administrative Capital, and is within walking distance of the monorail station,”
says Tarabieh.
Student Trainees On Site
Over the summer, several AUC students interned at the construction site, jumpstarting their careers.
“Working on AUC’s campus expansion project was incredible,” says Nouran Hany, a construction engineering junior and project intern. “I got to know how every project, every task and every structure all sync and come together to bring AUC’s vision to life.”
“I got to know how every project, every task and every structure all sync and come together to bring AUC’s vision to life.”
Hassan El Mogui, architecture junior, was grateful for the hands-on opportunity. “The fact that I’m applying what I learned into AUC itself is unique and special,” he says. “At the site, I was able to visualize what [was shown] in the architectural drawings and reports and see how they’re
implemented in real life. I feel I’m part of something bigger for AUC.”


